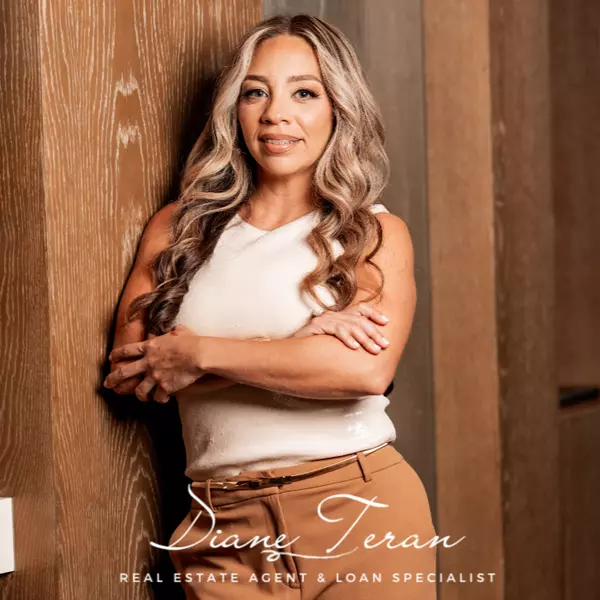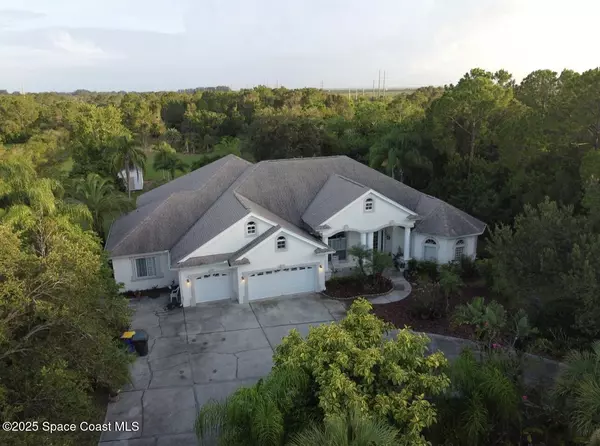1857 Timbers West BLVD Rockledge, FL 32955

UPDATED:
Key Details
Property Type Single Family Home
Sub Type Single Family Residence
Listing Status Active
Purchase Type For Sale
Square Footage 5,404 sqft
Price per Sqft $258
Subdivision Timbers West
MLS Listing ID 1055885
Style Craftsman
Bedrooms 4
Full Baths 3
HOA Y/N No
Total Fin. Sqft 5404
Year Built 2004
Annual Tax Amount $6,763
Tax Year 2023
Lot Size 4.160 Acres
Acres 4.16
Property Sub-Type Single Family Residence
Source Space Coast MLS (Space Coast Association of REALTORS®)
Land Area 6351
Property Description
Location
State FL
County Brevard
Area 214 - Rockledge - West Of Us1
Direction From 95 head North on Fiske Blvd and make a left on Timbers West Blvd and house on the left hand side.
Body of Water Canal Non-Navigation
Interior
Interior Features Ceiling Fan(s), Eat-in Kitchen, Entrance Foyer, His and Hers Closets, Kitchen Island, Open Floorplan, Primary Bathroom -Tub with Separate Shower, Primary Downstairs, Split Bedrooms, Vaulted Ceiling(s), Walk-In Closet(s)
Heating Central, Electric
Cooling Central Air, Electric
Flooring Tile
Furnishings Unfurnished
Window Features Skylight(s)
Appliance Dishwasher, Disposal, Dryer, Electric Oven, Electric Range, Electric Water Heater, Ice Maker, Microwave, Refrigerator, Washer
Laundry Lower Level
Exterior
Exterior Feature Storm Shutters
Parking Features Attached, Garage
Garage Spaces 3.0
Utilities Available Cable Connected, Electricity Connected, Water Connected
Waterfront Description Canal Front
View City, Pond, Trees/Woods
Roof Type Shingle
Present Use Residential,Single Family
Street Surface Asphalt
Road Frontage Private Road
Garage Yes
Private Pool No
Building
Lot Description Wooded
Faces North
Story 2
Sewer Septic Tank
Water Public
Architectural Style Craftsman
Level or Stories Two
New Construction No
Schools
Elementary Schools Andersen
High Schools Rockledge
Others
Pets Allowed Yes
Senior Community No
Tax ID 25-36-08-50-00000.0-0017.00
Security Features Security System Owned
Acceptable Financing Cash, Conventional
Listing Terms Cash, Conventional
Special Listing Condition Standard
Virtual Tour https://www.propertypanorama.com/instaview/spc/1055885

Learn More About LPT Realty




