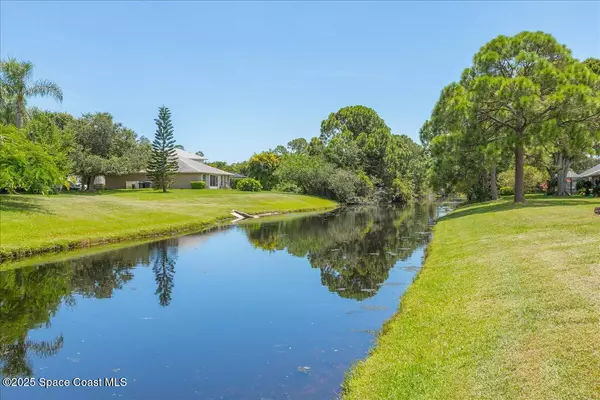1409 California DR Melbourne, FL 32940
Open House
Fri Aug 22, 4:00pm - 6:00pm
UPDATED:
Key Details
Property Type Single Family Home
Sub Type Single Family Residence
Listing Status Active
Purchase Type For Sale
Square Footage 1,563 sqft
Price per Sqft $275
Subdivision Holiday Springs At Suntree
MLS Listing ID 1054090
Bedrooms 3
Full Baths 2
HOA Fees $170/qua
HOA Y/N Yes
Total Fin. Sqft 1563
Year Built 1993
Annual Tax Amount $2,554
Tax Year 2022
Lot Size 6,098 Sqft
Acres 0.14
Property Sub-Type Single Family Residence
Source Space Coast MLS (Space Coast Association of REALTORS®)
Property Description
Location
State FL
County Brevard
Area 216 - Viera/Suntree N Of Wickham
Direction Pinehurst to California Drive. Home is on the Right.
Interior
Interior Features Breakfast Bar, Ceiling Fan(s), Kitchen Island, Pantry, Primary Bathroom - Shower No Tub, Split Bedrooms
Heating Electric
Cooling Central Air, Electric
Flooring Tile
Furnishings Unfurnished
Appliance Dishwasher, Dryer, Electric Range, Refrigerator, Washer
Laundry In Unit
Exterior
Exterior Feature ExteriorFeatures
Parking Features Garage
Garage Spaces 2.0
Utilities Available Cable Connected, Electricity Connected, Sewer Connected, Water Connected
Amenities Available Jogging Path, Management - Off Site, Playground, Pool, Shuffleboard Court, Tennis Court(s)
View Pond, Water
Roof Type Shingle
Present Use Residential
Accessibility Grip-Accessible Features
Porch Glass Enclosed, Rear Porch
Garage Yes
Private Pool No
Building
Lot Description Dead End Street, Few Trees
Faces West
Story 1
Sewer Public Sewer
Water Public
Level or Stories One
New Construction No
Schools
Elementary Schools Quest
High Schools Viera
Others
Pets Allowed Yes
HOA Name Springs of Suntree POA
Senior Community No
Tax ID 26-36-02-Mm-00001.0-0016.00
Acceptable Financing Cash, Conventional, FHA, VA Loan
Listing Terms Cash, Conventional, FHA, VA Loan
Special Listing Condition Standard
Virtual Tour https://www.propertypanorama.com/instaview/spc/1054090




