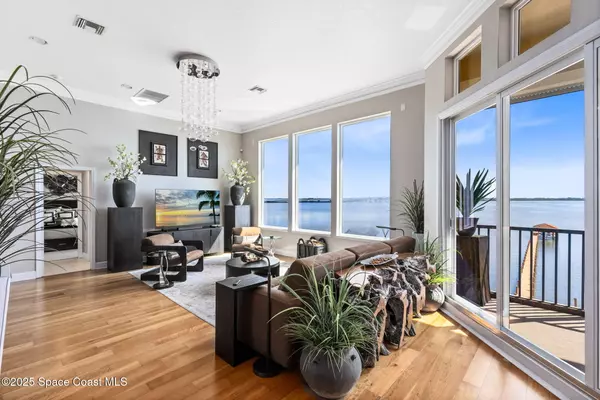2636 N Indian River DR Cocoa, FL 32922

UPDATED:
Key Details
Property Type Single Family Home
Sub Type Single Family Residence
Listing Status Active
Purchase Type For Sale
Square Footage 3,482 sqft
Price per Sqft $488
Subdivision Carlton Terrace Addn
MLS Listing ID 1057978
Style Traditional
Bedrooms 4
Full Baths 4
HOA Fees $100
HOA Y/N Yes
Total Fin. Sqft 3482
Year Built 1990
Annual Tax Amount $9,944
Tax Year 2023
Lot Size 9,148 Sqft
Acres 0.21
Property Sub-Type Single Family Residence
Source Space Coast MLS (Space Coast Association of REALTORS®)
Property Description
Location
State FL
County Brevard
Area 212 - Cocoa - West Of Us 1
Direction Start in Cocoa Village (near Brevard Ave & Harrison St). Head north on Brevard Ave toward Dixon Blvd. Turn right onto Dixon Blvd. Continue straight until you reach Indian River Drive. Turn left onto N Indian River Drive. Drive north for about 1.5 miles. 2636 N Indian River Drive will be on your right.
Body of Water Indian River
Rooms
Primary Bedroom Level Lower
Bedroom 2 Main
Bedroom 3 Lower
Bedroom 4 Basement
Living Room Main
Dining Room Main
Kitchen Main
Interior
Interior Features Breakfast Bar, Ceiling Fan(s), Eat-in Kitchen, Elevator, Entrance Foyer, His and Hers Closets, Jack and Jill Bath, Kitchen Island, Pantry, Walk-In Closet(s), Wet Bar
Heating Central
Cooling Central Air, Multi Units, Split System
Flooring Carpet, Laminate, Wood
Furnishings Negotiable
Appliance Dishwasher, Disposal, Electric Cooktop, Electric Range, ENERGY STAR Qualified Dishwasher, ENERGY STAR Qualified Freezer, ENERGY STAR Qualified Refrigerator, ENERGY STAR Qualified Water Heater, Ice Maker, Microwave, Plumbed For Ice Maker, Refrigerator, Washer, Washer/Dryer Stacked
Laundry Lower Level
Exterior
Exterior Feature Balcony, Boat Slip, Dock, Fire Pit, Outdoor Kitchen, Boat Lift, Impact Windows, Storm Shutters
Parking Features Garage, Garage Door Opener
Garage Spaces 2.0
Pool In Ground, Indoor, Pool Sweep, Screen Enclosure
Utilities Available Cable Available, Cable Connected, Electricity Available, Electricity Connected, Water Available, Propane
Amenities Available Boat Launch, Maintenance Grounds, Park
Waterfront Description Navigable Water,Ocean Access,River Access,River Front,Seawall,Intracoastal,No Fixed Bridges
View Beach, Bridge(s), River, Intracoastal
Roof Type Tile
Present Use Residential
Street Surface Asphalt,Paved
Accessibility Accessible Approach with Ramp, Accessible Bedroom, Accessible Central Living Area, Accessible Common Area, Accessible Elevator Installed, Accessible Hallway(s), Accessible Kitchen, Central Living Area, Customized Wheelchair Accessible, Standby Generator
Porch Covered, Deck, Front Porch, Patio, Porch, Rear Porch, Screened, Side Porch, Terrace, Wrap Around
Road Frontage City Street
Garage Yes
Private Pool Yes
Building
Lot Description Sprinklers In Front, Other
Faces West
Story 3
Sewer Septic Tank
Water Public
Architectural Style Traditional
Level or Stories Three Or More
Additional Building Boat House, Outdoor Kitchen, Workshop
New Construction No
Schools
Elementary Schools Cambridge
High Schools Cocoa
Others
Pets Allowed Yes
HOA Name Carleton Terrace Homeowners Association
Senior Community No
Tax ID 24-36-17-54-0000a.0-0005.00
Security Features Smoke Detector(s)
Acceptable Financing Cash, Conventional, FHA, USDA Loan, VA Loan
Listing Terms Cash, Conventional, FHA, USDA Loan, VA Loan
Special Listing Condition Owner Licensed RE, Standard
Virtual Tour https://www.propertypanorama.com/instaview/spc/1057978

Learn More About LPT Realty




