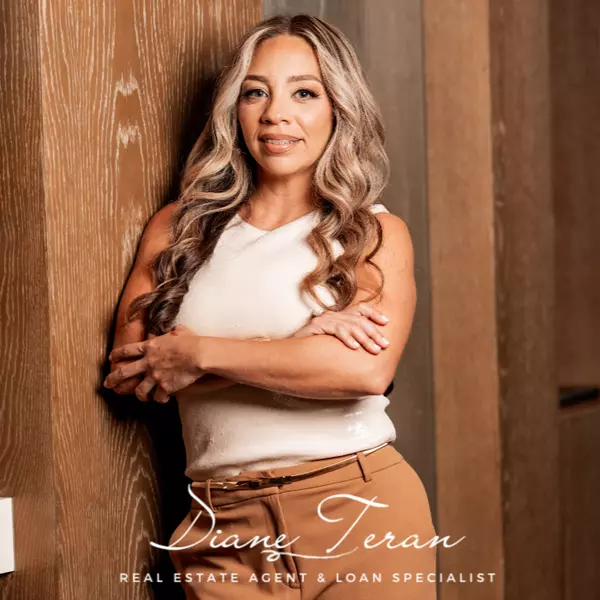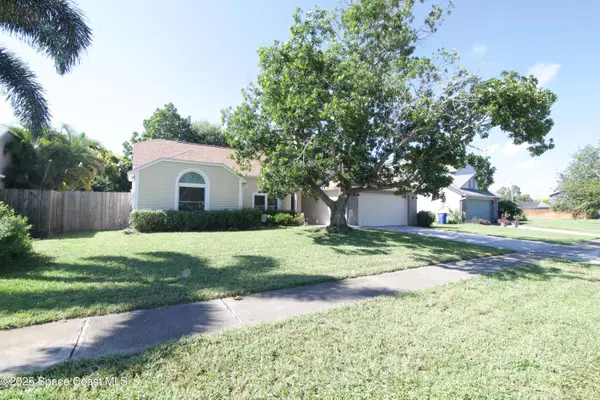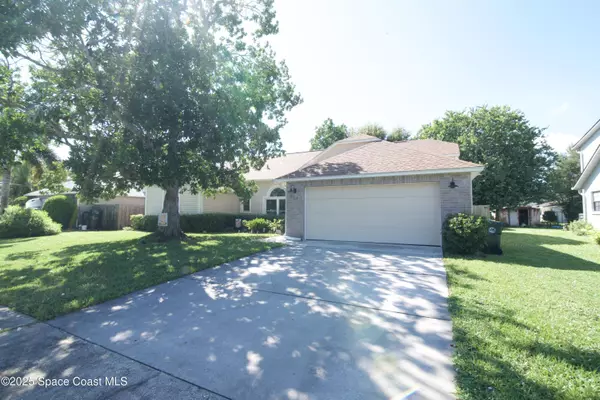873 Yorktowne DR Rockledge, FL 32955

Open House
Sun Oct 05, 11:00am - 3:00pm
UPDATED:
Key Details
Property Type Single Family Home
Sub Type Single Family Residence
Listing Status Active
Purchase Type For Sale
Square Footage 1,700 sqft
Price per Sqft $250
MLS Listing ID 1058302
Bedrooms 3
Full Baths 2
HOA Y/N No
Total Fin. Sqft 1700
Year Built 1989
Annual Tax Amount $4,228
Tax Year 2023
Lot Size 7,841 Sqft
Acres 0.18
Property Sub-Type Single Family Residence
Source Space Coast MLS (Space Coast Association of REALTORS®)
Property Description
Location
State FL
County Brevard
Area 214 - Rockledge - West Of Us1
Direction Head East on Westport Dr. toward Hamilton Ave. Turn left onto Hamilton Ave. Turn onto Yorktowne Dr. Destination will be on your right.
Rooms
Primary Bedroom Level First
Living Room First
Kitchen First
Interior
Heating Central
Cooling Central Air
Flooring Tile
Furnishings Unfurnished
Appliance Convection Oven, Dishwasher, Electric Water Heater
Exterior
Exterior Feature Impact Windows
Parking Features Garage, Garage Door Opener
Garage Spaces 2.0
Fence Back Yard, Fenced
Utilities Available Electricity Available, Water Available
Present Use Residential,Single Family
Porch Patio, Screened
Garage Yes
Private Pool No
Building
Lot Description Drainage Canal
Faces North
Story 1
Sewer Public Sewer
Water Public
New Construction No
Schools
Elementary Schools Golfview
High Schools Rockledge
Others
Pets Allowed Yes
Senior Community No
Tax ID 25-36-09-81-00000.0-0056.00
Acceptable Financing Cash, Conventional, VA Loan
Listing Terms Cash, Conventional, VA Loan
Special Listing Condition Standard
Virtual Tour https://www.propertypanorama.com/instaview/spc/1058302

Learn More About LPT Realty




