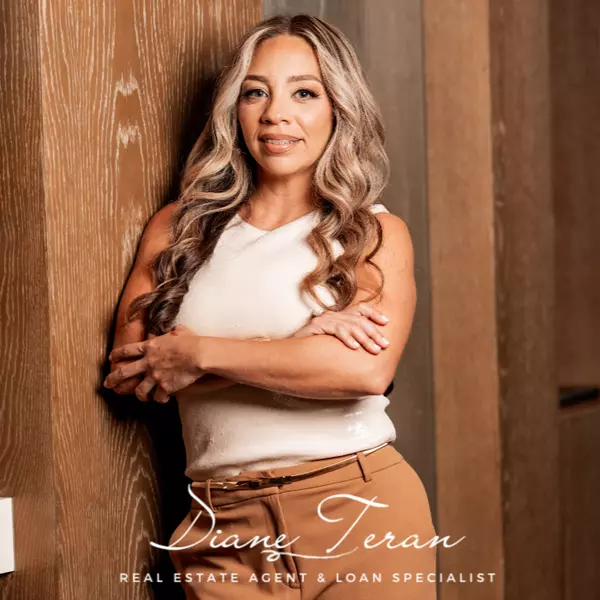For more information regarding the value of a property, please contact us for a free consultation.
731 Samuel Chase LN Melbourne, FL 32904
Want to know what your home might be worth? Contact us for a FREE valuation!

Our team is ready to help you sell your home for the highest possible price ASAP
Key Details
Sold Price $272,000
Property Type Single Family Home
Sub Type Single Family Residence
Listing Status Sold
Purchase Type For Sale
Square Footage 1,244 sqft
Price per Sqft $218
Subdivision Clements Wood Phase 3
MLS Listing ID 965702
Sold Date 07/20/23
Bedrooms 3
Full Baths 2
HOA Y/N No
Total Fin. Sqft 1244
Year Built 1984
Annual Tax Amount $695
Tax Year 2022
Lot Size 10,019 Sqft
Acres 0.23
Property Sub-Type Single Family Residence
Source Space Coast MLS (Space Coast Association of REALTORS®)
Land Area 1744
Property Description
Nice sized home with large living room area. Split bedroom plan. Brand new roof installed May 2023. Screened porch on rear of home. Large oversized backyard with serene lake view. Located on a cul-de-sac street area. House does need some TLC and is priced accordingly. Walking distance to the neighborhood park. Just minutes to Melbourne Square Mall, Publix, Winn Dixie, Lowes, Home Depot, so many restaurants. A short drive to I-95, downtown Melbourne, the Melbourne/Orlando airport, FIT college, the Indian River, and the beaches. Let's make a deal.
Location
State FL
County Brevard
Area 331 - West Melbourne
Direction From 192, south on Hollywood Blvd, right @ Robert Norris Lane, left @ Samuel Chase Lane. House on right.
Interior
Interior Features Breakfast Bar, Ceiling Fan(s), Primary Bathroom - Tub with Shower, Split Bedrooms, Vaulted Ceiling(s)
Heating Central
Cooling Central Air, Electric
Flooring Tile, Vinyl
Furnishings Unfurnished
Appliance Dishwasher, Electric Range, Electric Water Heater, Refrigerator
Laundry In Garage
Exterior
Exterior Feature ExteriorFeatures
Parking Features Attached, Garage Door Opener
Garage Spaces 2.0
Fence Fenced, Wrought Iron
Pool None
Utilities Available Electricity Connected
View Lake, Pond, Water
Roof Type Shingle
Street Surface Asphalt
Porch Patio, Porch, Screened
Garage Yes
Building
Lot Description Cul-De-Sac, Irregular Lot
Faces Northwest
Sewer Public Sewer
Water Public
Level or Stories One
New Construction No
Schools
Elementary Schools Meadowlane
High Schools Melbourne
Others
Pets Allowed Yes
HOA Name CLEMENTS WOOD PHASE 3
Senior Community No
Tax ID 28-37-08-52-00000.0-0158.00
Acceptable Financing Cash, Conventional, VA Loan
Listing Terms Cash, Conventional, VA Loan
Special Listing Condition Standard
Read Less

Bought with Main Street Renewal LLC



