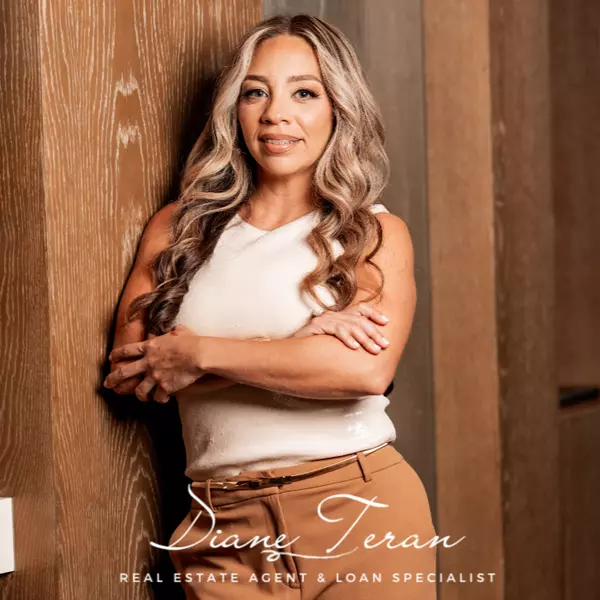For more information regarding the value of a property, please contact us for a free consultation.
3510 Holly Springs RD Melbourne, FL 32934
Want to know what your home might be worth? Contact us for a FREE valuation!

Our team is ready to help you sell your home for the highest possible price ASAP
Key Details
Sold Price $490,000
Property Type Single Family Home
Sub Type Single Family Residence
Listing Status Sold
Purchase Type For Sale
Square Footage 2,024 sqft
Price per Sqft $242
Subdivision Greystone
MLS Listing ID 1040493
Sold Date 06/23/25
Bedrooms 3
Full Baths 2
HOA Fees $20/ann
HOA Y/N Yes
Total Fin. Sqft 2024
Year Built 1990
Annual Tax Amount $3,666
Tax Year 2024
Lot Size 0.280 Acres
Acres 0.28
Property Sub-Type Single Family Residence
Source Space Coast MLS (Space Coast Association of REALTORS®)
Property Description
This centrally-located pool home has everything you need for entertaining and relaxing. As you enter the home you are greeted with vaulted ceilings and a welcoming view of the pool. The home features a split floor plan with 3 bedrooms and 2 bathrooms. In the primary bedroom you will find a large bathroom with his and hers walk-in closets. The kitchen has an island, breakfast bar, and opens up to the living area featuring a wood-burning fireplace. Outside you will find a backyard oasis with a large covered patio, screened in heated pool, and sunning deck. Among other updates throughout the home, the roof was replaced in 2023 and AC in 2021.
Location
State FL
County Brevard
Area 321 - Lake Washington/S Of Post
Direction From Wickham Rd, head west onto Post Rd. Make left into Greystone, turn left and home is on the left.
Interior
Interior Features Breakfast Bar, Ceiling Fan(s), Eat-in Kitchen, His and Hers Closets, Kitchen Island, Open Floorplan, Pantry, Primary Bathroom -Tub with Separate Shower, Split Bedrooms, Vaulted Ceiling(s)
Heating Electric
Cooling Central Air, Electric
Flooring Carpet, Vinyl
Fireplaces Number 1
Fireplaces Type Wood Burning
Furnishings Unfurnished
Fireplace Yes
Appliance Dishwasher, Dryer, Electric Cooktop, Electric Oven, Electric Water Heater, Gas Water Heater, Microwave, Refrigerator, Washer
Laundry In Unit
Exterior
Exterior Feature ExteriorFeatures
Parking Features Attached, Garage
Garage Spaces 2.0
Fence Back Yard
Pool Electric Heat, Heated, In Ground, Screen Enclosure
Utilities Available Electricity Connected, Sewer Connected, Water Connected
Amenities Available Maintenance Grounds, Management - Full Time
Roof Type Shingle
Present Use Single Family
Garage Yes
Private Pool Yes
Building
Lot Description Other
Faces South
Story 1
Sewer Public Sewer
Water Public
New Construction No
Schools
Elementary Schools Longleaf
High Schools Eau Gallie
Others
HOA Name Greystone
Senior Community No
Tax ID 27-36-01-26-00000.0-0006.00
Acceptable Financing Cash, Conventional, FHA, VA Loan
Listing Terms Cash, Conventional, FHA, VA Loan
Special Listing Condition Standard
Read Less

Bought with Surfside Properties & Mgmt.



